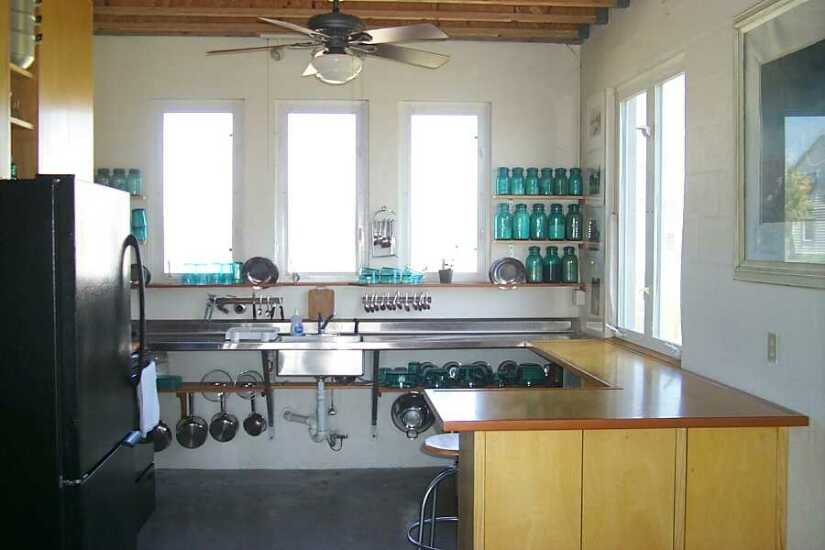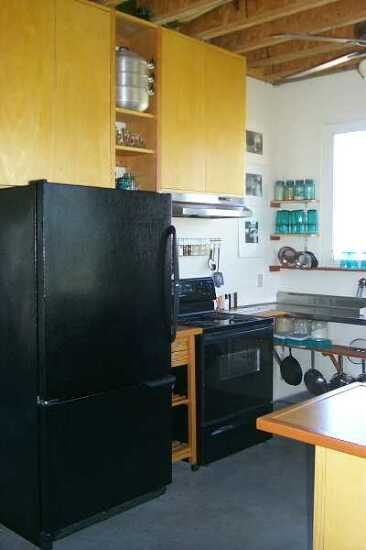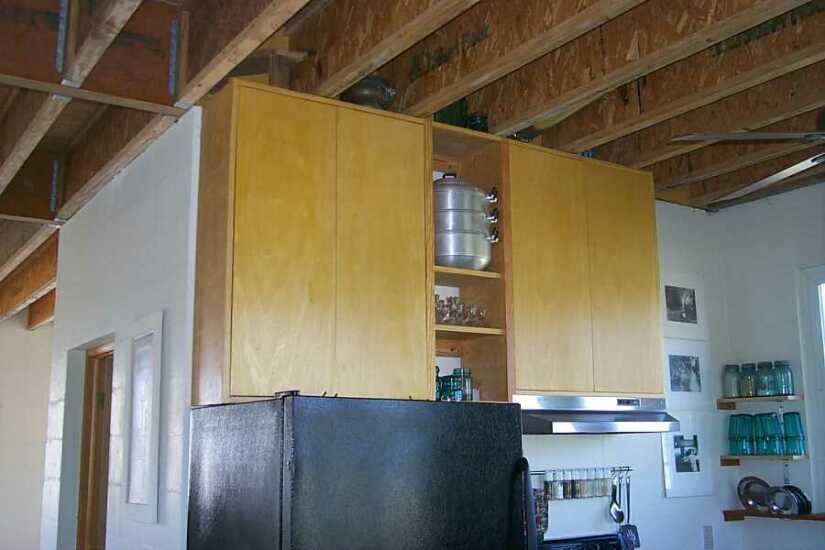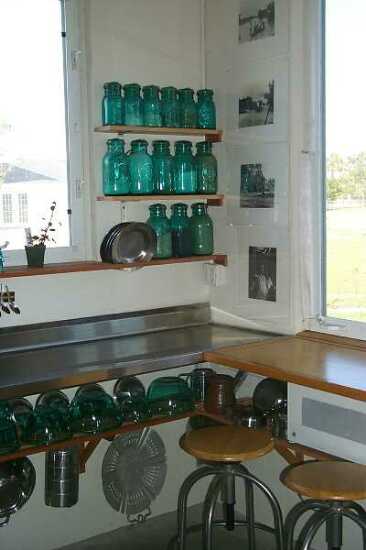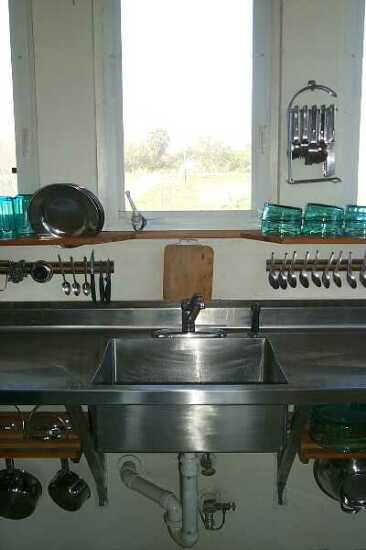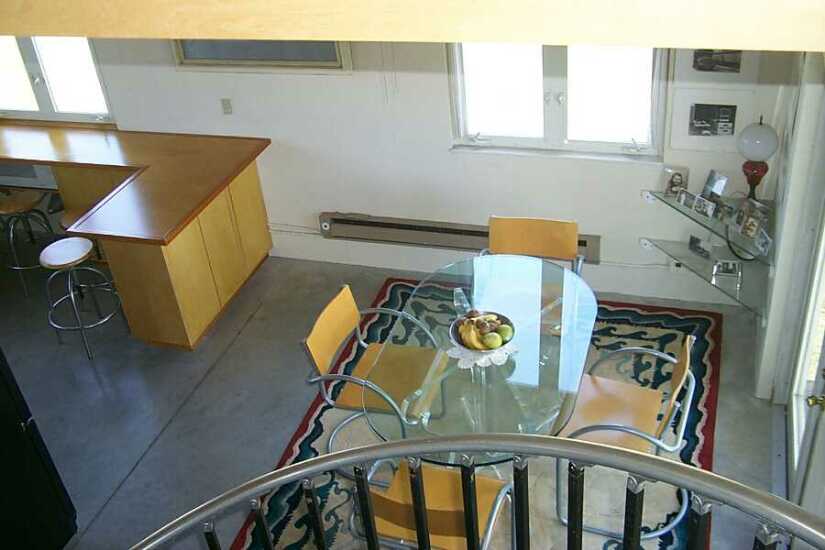I sold a big 100 year old Victorian house to build this. Mainly for the kitchen . This kitchen cuts cooking & clean up time in half. The concrete floor slants to a drain under the sink. The wings of the sink/counter combo drain toward the sink. The slated shelves above & below the sink replace cabinets & drain baskets. I wash dishes, rinse & put them away where they live. I was tired of drying dishes, moving them in & out of a dishwasher, in & out of cabinets. I was tired of wiping up water. And after the cabinets we installed in that Victorian kitchen needed refinishing 15 years later, I didn't feel like sanding wood cabinets or replacing formica again. The best comment about this kitchen came from a carpenter, "Now that's a kitchen a man could cook in!"
The 11' wide sink, stainless steel counter combo was made by a restaurant fabricator. Both wings slant to the sink and are one smooth unit without joints to clean. Magnetic strips hold spoons & utensils. The rack of cutlery hangs on a hook. This kitchen does have lots of storage. The ceilings & cabinets are !0' high. But I'm after simple elegance: one set of dishes & glasses, as pretty as possible, one set of pans pretty enough to serve in.
There were ideas that got budgeted out of this kitchen. The bathroom wall was to extend over the side of the refrigerator and be a writing wall. When the kids were little it was a life saver to let them draw on the refrigerator while we cooked dinner after a tiring day at work. They were happily busy and we could cook. Having taught children art and seeing how creative they get when given big surfaces to draw on, I wanted an entire drawing wall. Or a handy central message center if the phone hung nearby. The space proved a little less in reality than on paper!
